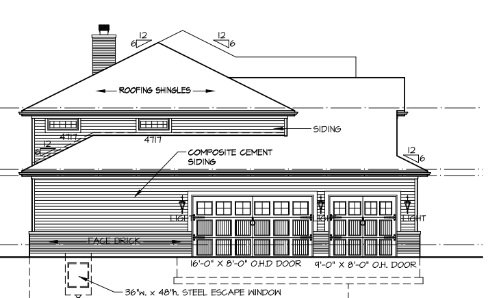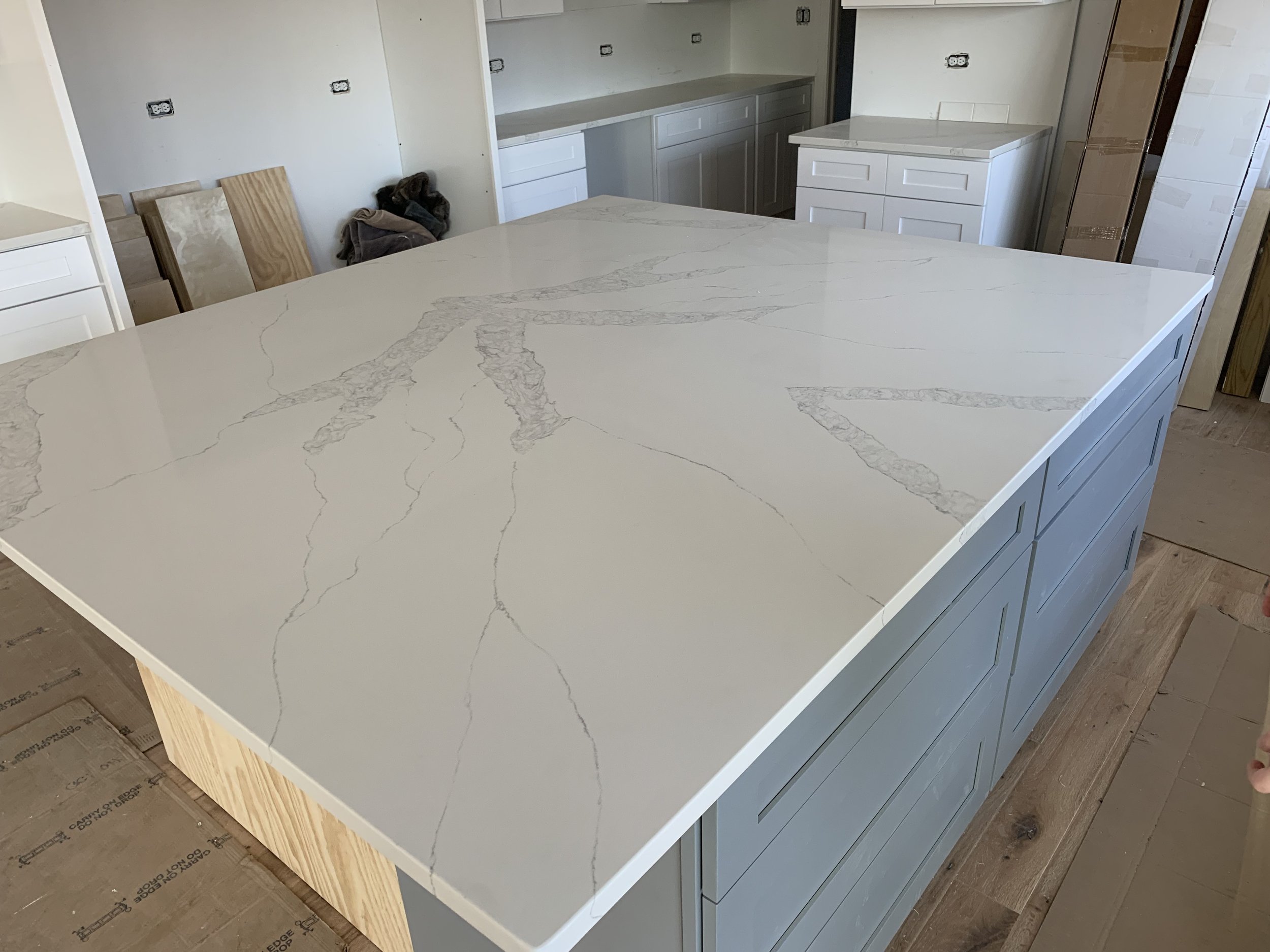Virginia Lane
Virginia Lane
This home was built for a young couple excited to build their first house. They had a beautiful corner lot in Mokena which is a little over an acre. This couple owned their lot already but needed help making their dream house come to life on a blueprint before we began building. We referred them to our preferred architect to get a plan on paper, then got started on their dream home shortly after.
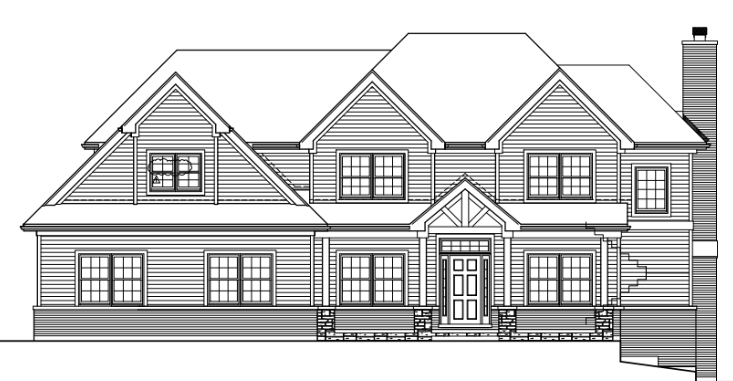
How it started
This client found us on Google, and was impressed with our reviews and feedback from previous customers. They came to us knowing that they wanted a 2 story house with enough room for a future family. After our first consultation, we were able to get the general wants of this homeowner on paper, and get them referred over to our architect to draw them a blueprint.
Our architect drew up this 3700 sqft 2 story, 3 car garage home of their dreams. With the beautiful tree lined lot this client was building on, they wanted to incorporate the beauty of the outdoors into their home as much as they could. We suggested installing larger windows in the rear of the home to be able to enjoy the view as much as they wanted.
Large gatherings are important to this client. We were able to incorporate an extra large dining area and an upgraded size island in the kitchen/dinette area. This ensured there would be more than enough room for all guests to gather around their table. The mudroom was another important focal point of this home. We added built-in benches, coat hooks, and plenty of storage space to suit their needs.
The Process:
Between work from Mike, the owner , and our preferred subcontractors we crafted this masterpiece on time and within budget. The polar vortex of 2019, occurred during this project. Although we had frigid temperatures for a few days, we were still able to complete this project safely without any major delays.
From start to finish this project took about 6 months to complete. One thing that separates this project from most is that we were able to incorporate a sentimental light fixture into the design. A chandelier from the client’s grandmother’s house was installed in the staircase going to the 2nd floor. This was an important piece to the client that seamlessly fits into the physique of this new home.
The Result
This customer was extremely satisfied with the end result they received. We were able to incorporate all of their wants and needs into the new build. The customers end experience speaks for itself.

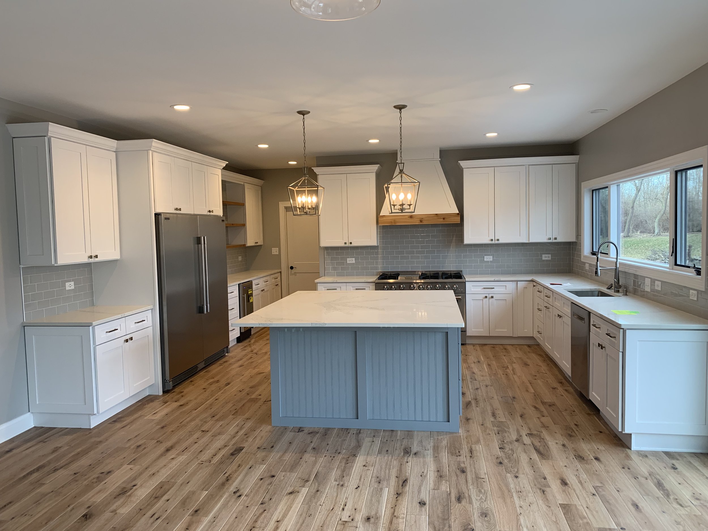
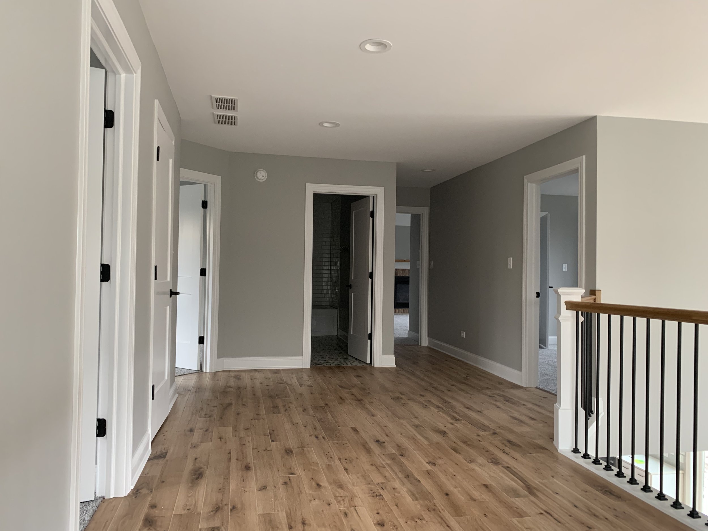
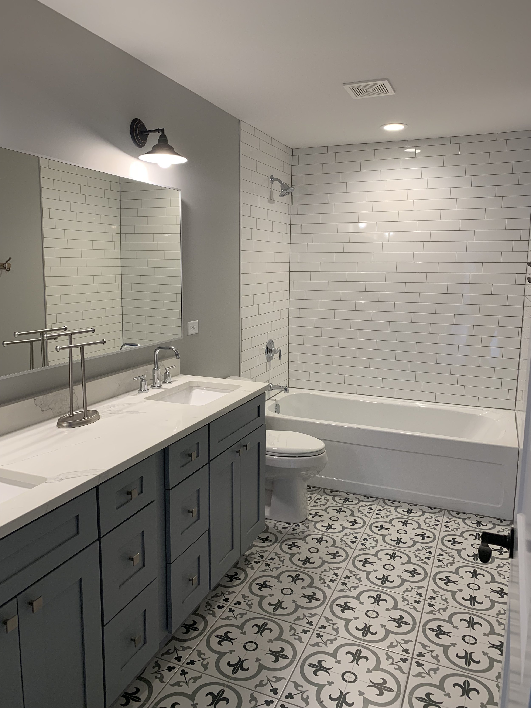
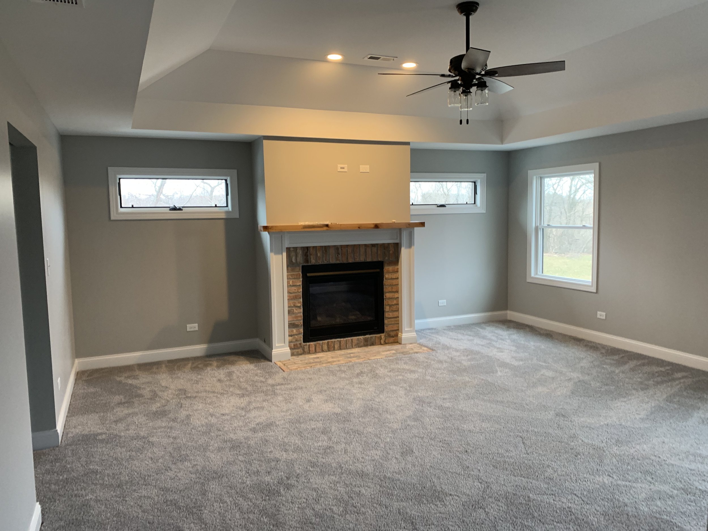
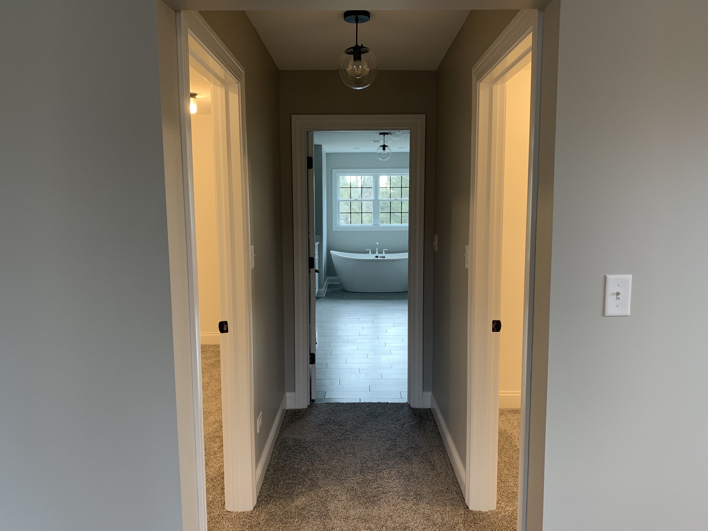
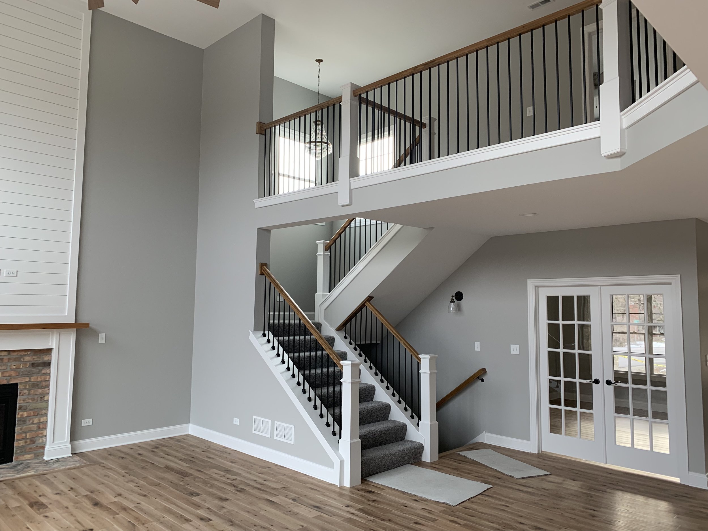
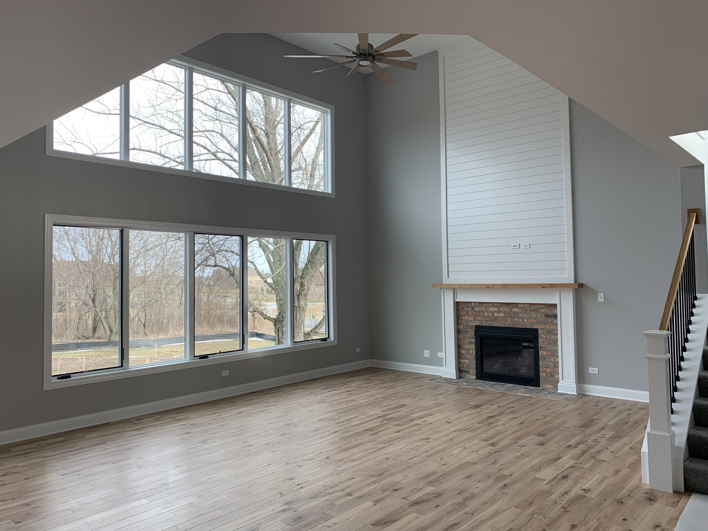
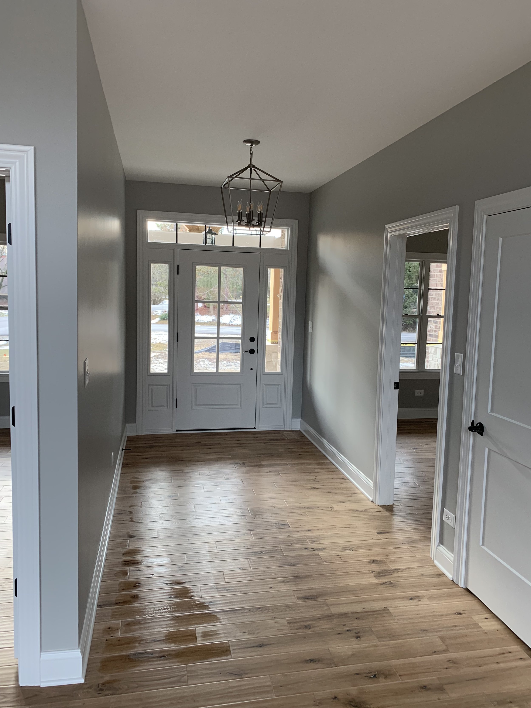
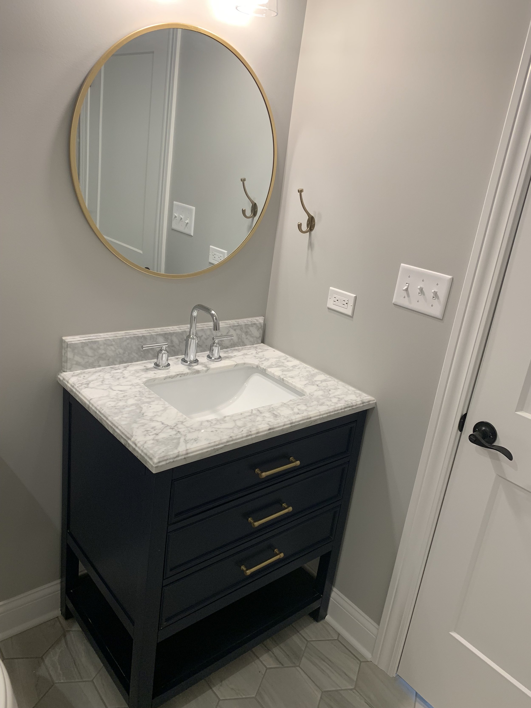
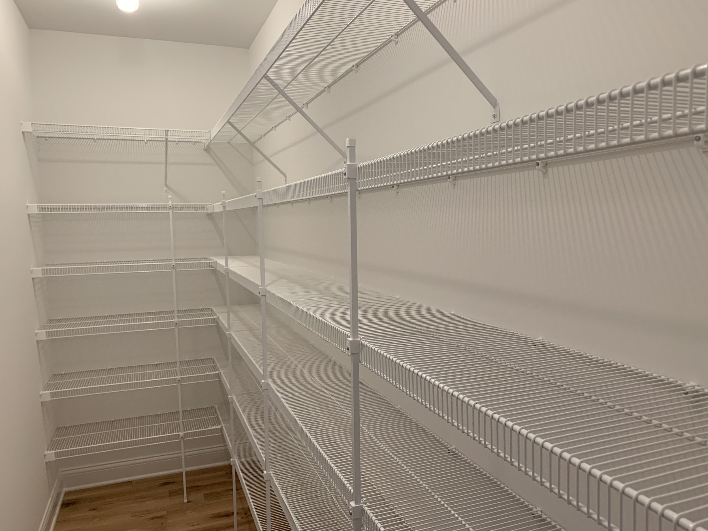
What our client had to say:
Erin (Owner)
“We are have been living in our house built my Mike Willis and Willis builders for almost a year now and we could not be happier with our home and the process of building with Mike.
We went through multiple builders that overpriced our build and almost gave up on building all together before we found Mike. He made our dreams come true all while staying within our budget, helping us make fantastic design choices, and hiring the best tradesmen to do the job. We have had so many people walk through our home and admire the amazing details and craftsmanship that were put into our build.
Mike still helps us to this day with any small questions or concerns and has been absolutely amazing. He was on site every day of our build and is extremely accessible throughout the building process, he even did our flooring and tile work himself!
All in all, we could not recommend Mike and Willis builders any more highly. He is professional, timely, and refreshingly honest in a realm where so many builders are trying to take advantage of their clients.
Thanks so much Mike and Willis Builders Ltd. WE LOVE OUR HOME!”

Are you ready to get started?
Reach out today to set up a consultation to find out everything you need to get started with your project.




